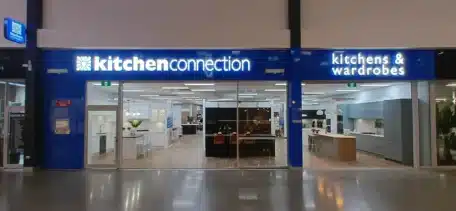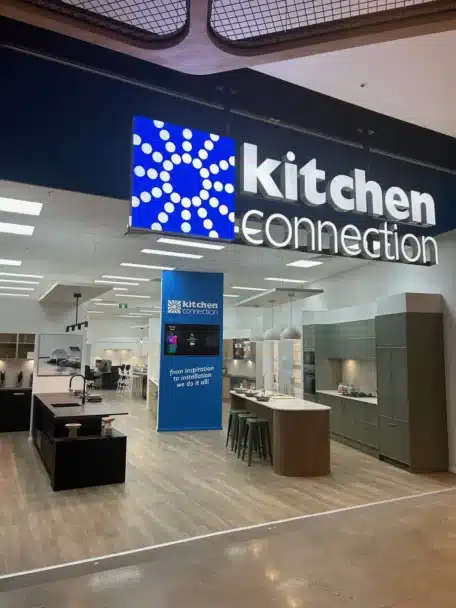Renovating your kitchen is an exciting yet challenging project. It’s one of the most important spaces in your home, requiring careful planning and a clear vision to create a kitchen that’s both functional and aesthetically pleasing. One of the first and most critical steps in your kitchen renovation journey is designing the layout. To help you get started, we’ve compiled a list of essential tips for optimising your kitchen layout and transforming your space.
1- Maximise Space and Functionality
Whether you have a small kitchen or a spacious area to work with, maximising the available space is key to creating an efficient and comfortable environment. If you’re renovating an existing kitchen, expanding the room may not be feasible, but you can still create the illusion of more space. Here are some strategies to consider:
Smart Storage Solutions- Invest in hidden storage options like pull-out pantry shelves, deep drawers, and overhead cabinets to reduce clutter and keep benchtops clear.
2- Optimise Kitchen Lighting
Proper lighting is crucial for both functionality and ambience in a kitchen. A well-lit space makes food prep safer and ensures that your kitchen feels welcoming. Here’s how to create a balanced lighting scheme:
Install task lighting, such as under-cabinet LED lights or spotlights, over key work areas like the benchtops and stove. This focused lighting helps with food preparation and ensures that these spaces are well-illuminated.
3- Invest in Quality Kitchen Appliances
High-quality kitchen appliances not only enhance the overall look of your space but also contribute to long-term efficiency and cost savings. While the upfront cost may be higher, investing in durable appliances reduces the need for frequent repairs and replacements. Consider these essentials when upgrading your kitchen:
Choose energy-efficient appliances such as refrigerators, dishwashers, and ovens to reduce your household’s energy consumption and save on utility bills.
Your kitchen should reflect your personal style while staying functional. Whether you prefer a sleek, modern look or a cozy, rustic vibe, tailor your design to suit your needs and taste. Consult with kitchen renovation professionals to create a space that aligns with your lifestyle, ensuring everything from benchtops to flooring is cohesive and practical.
If you’re looking for expert advice or need help with your kitchen renovation, contact the experienced team at Kitchen Connection. Call us today at 1800 700 777 or fill out an online enquiry form to get started on designing your dream kitchen.

